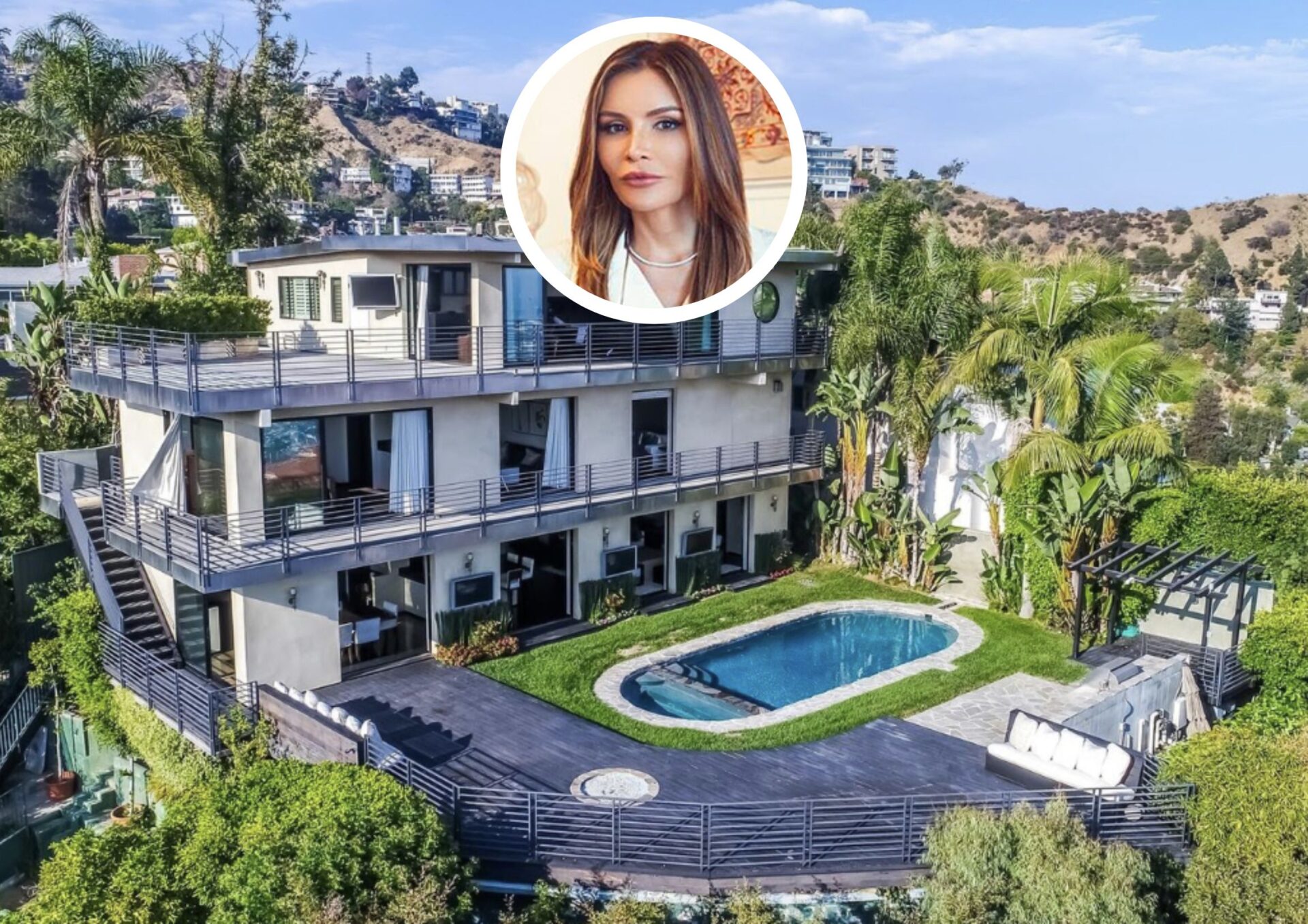After over a decade of ownership, former Uzbek diplomat Lola Karimova Tillyaeva has successfully sold her Beverly Hills residence for a staggering $36 million, marking it as the most significant transaction in the 90210 area this year thus far. The off-market deal was recently finalized, and while the buyer’s identity remains undisclosed, public records do not yet provide insight into the exact purchase price.
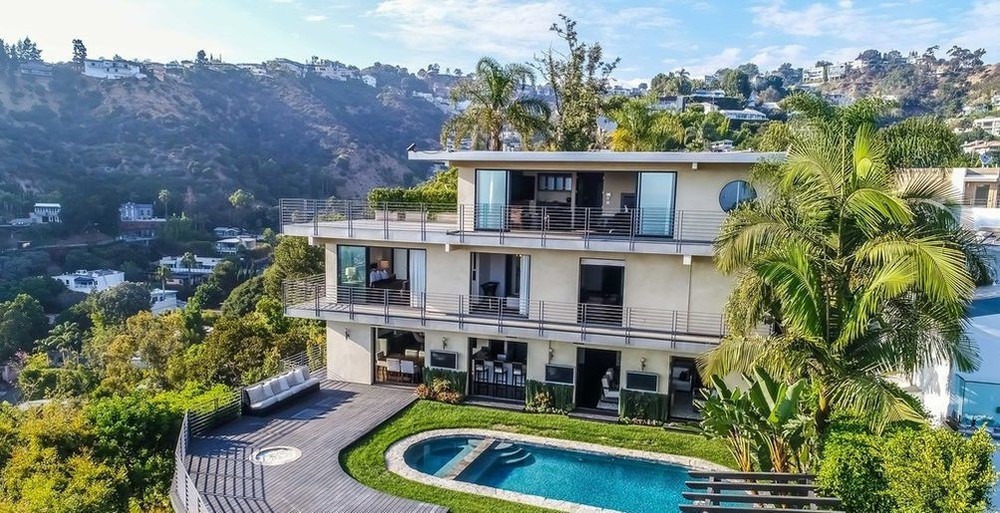
At 45 years old, Tillyaeva, the stylish and globetrotting daughter of the late Uzbekistan president Islam Karimov, who held power for approximately 30 years until his death in 2016, purchased the 90210 mega-mansion in 2013. Boasting an expansive 48,000 square feet, it stands as one of the city’s most sizable residences. Acquired from the controversial real estate developer Mohamed Hadid, Tillyaeva secured the property for just under million.
Since the house was not officially listed this time, details regarding any decorative changes made by Tillyaeva during her nearly 11 years of ownership remain unknown. Nevertheless, the 1.09-acre property, named Le Palais, seems to have been meticulously maintained, judging by its exterior and the meticulously landscaped grounds adorned with towering hedges, making it a prominent feature in Beverly Hills.
Situated across from the Beverly Hills Hotel at the bustling intersection of Sunset Boulevard, North Crescent Drive, and North Beverly Drive, the property has become a local landmark. Tillyaeva added a shiny chrome donut art piece a few years ago, greeting the multitude of passing cars each day.
According to tax records, the mansion boasts a total of 7 bedrooms and 11 bathrooms, with three additional bathrooms serving the outdoor areas. A staff apartment atop the outdoor garage includes two more bedrooms and one additional bathroom.
Upon entering the gated motorcourt, Lalique-style glass front doors open into a grand entrance hall, stretching 90 feet in length and towering 30 feet high. Elaborate wood paneling frames the doorways, leading to formal entertaining spaces like the generously proportioned formal living room with 14-foot ceilings and an Italian marble fireplace. The formal dining room, with a marble fireplace and a burled olive wood table accommodating over 20 guests, adds to the opulence.
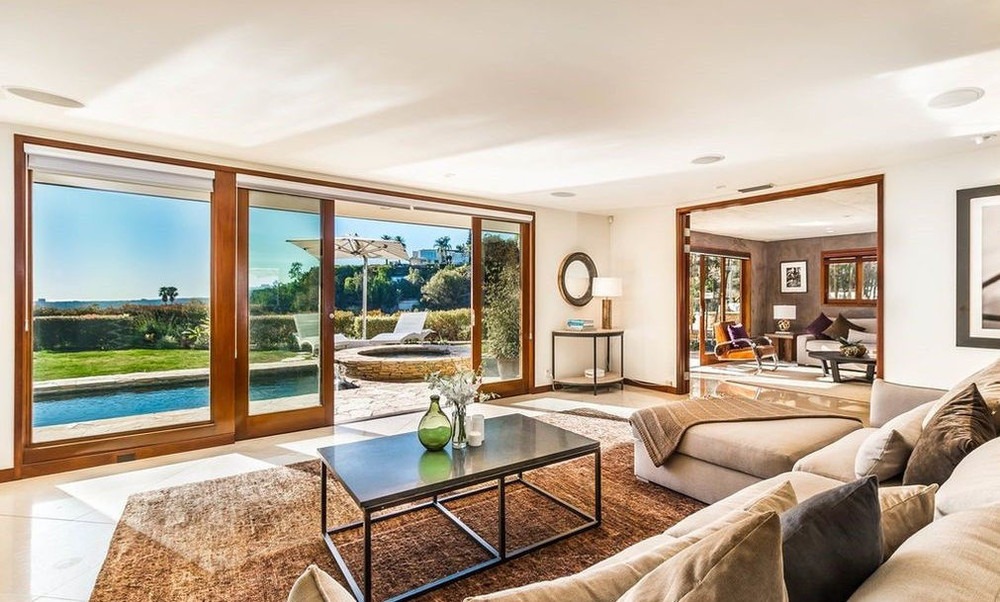
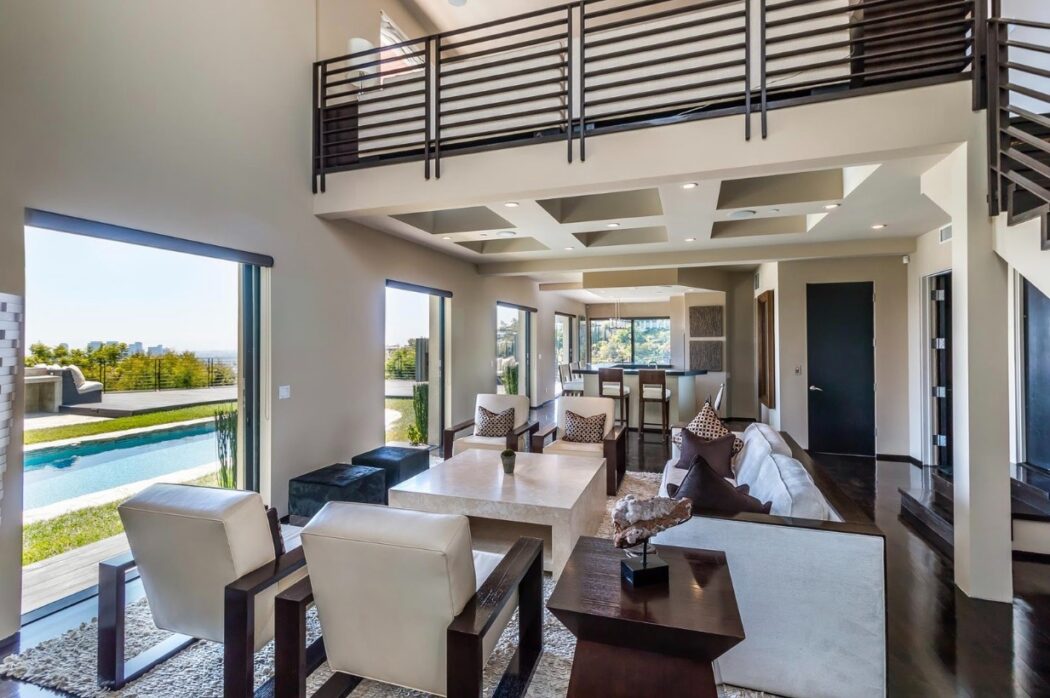
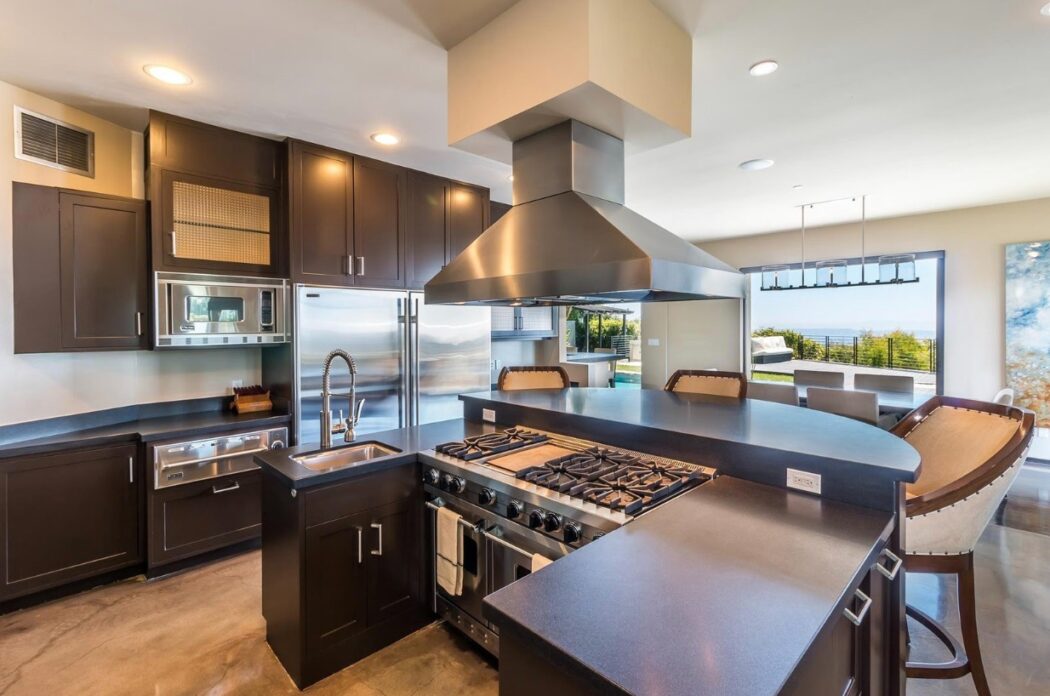
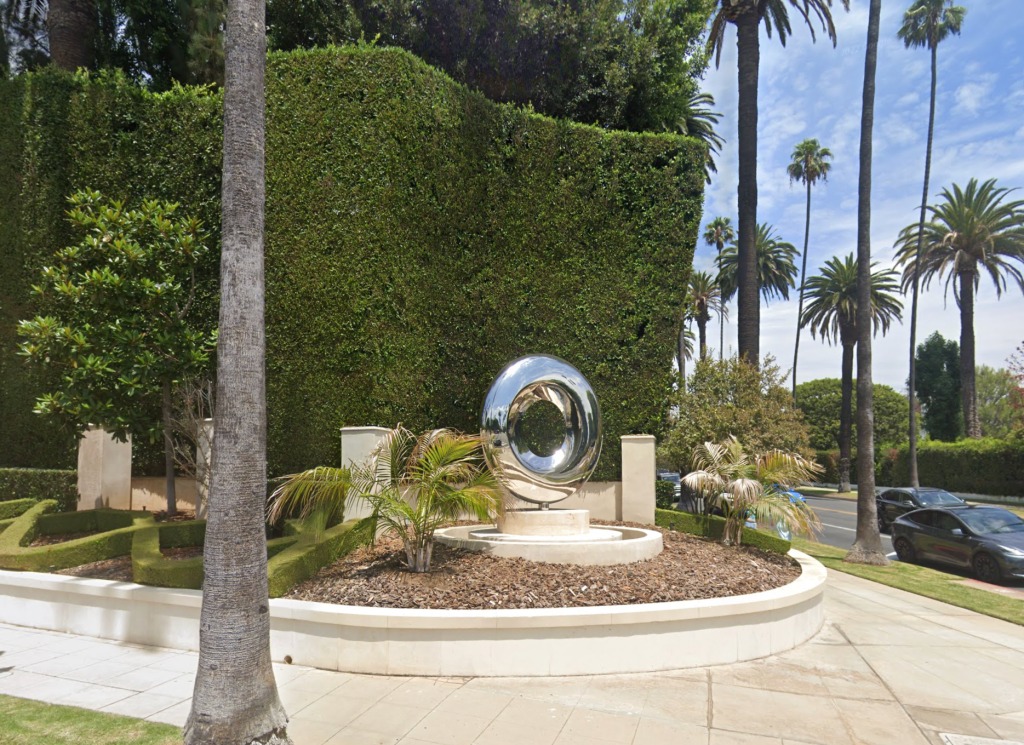
The residence also features a library with paneled walls and built-in bookcases, along with a bar/lounge of ballroom proportions. This lounge, boasting 14-foot ceilings and a marble fireplace, offers direct access to multiple outdoor terraces. The expansive kitchen/family room combination, spanning around 5,000 square feet, showcases a coffered ceiling and a luxurious lounge area.
The lower level, accessed by stair or elevator, unfolds as a 15,000-square-foot recreational haven, resembling a resort. A grand ballroom, seating up to 200 guests, is complemented by a commercial-grade catering kitchen, a 40-guest movie theater, and a state-of-the-art gym. Additionally, the lower level houses a Turkish-style hammam with a 30-foot long indoor swimming pool, steam and sauna facilities, and a private massage room. A laundry room, multiple storage rooms, and a secured underground garage for 10-12 cars complete this level.
Ascending to the second floor, the primary master suite encompasses a private sitting room/study with a curved glass wall, an adjoining bedroom with a fireplace, two substantial bathrooms, a powder room, and dual dressing rooms. One of the bathrooms features a fireplace, while the other includes a hidden staircase leading to a 3,800-square-foot rooftop terrace, offering breathtaking sunset views. It’s noteworthy that Hadid, the original builder, reportedly faced issues with the Beverly Hills city government for exceeding the legally permitted height of the house by approximately 10 feet.
While the grounds may not be expansive due to the property’s central location in Beverly Hills, they feature expansive stone terraces, an al fresco dining area with a fireplace, a complete outdoor kitchen with a barbecue, and a line of curtained cabana lounges reminiscent of a Ritz-Carlton setting. Additionally, rose gardens, multiple fountains, mature magnolia trees lining the sides of a 60-foot swimming pool, and a 20-person spa contribute to the property’s allure.


