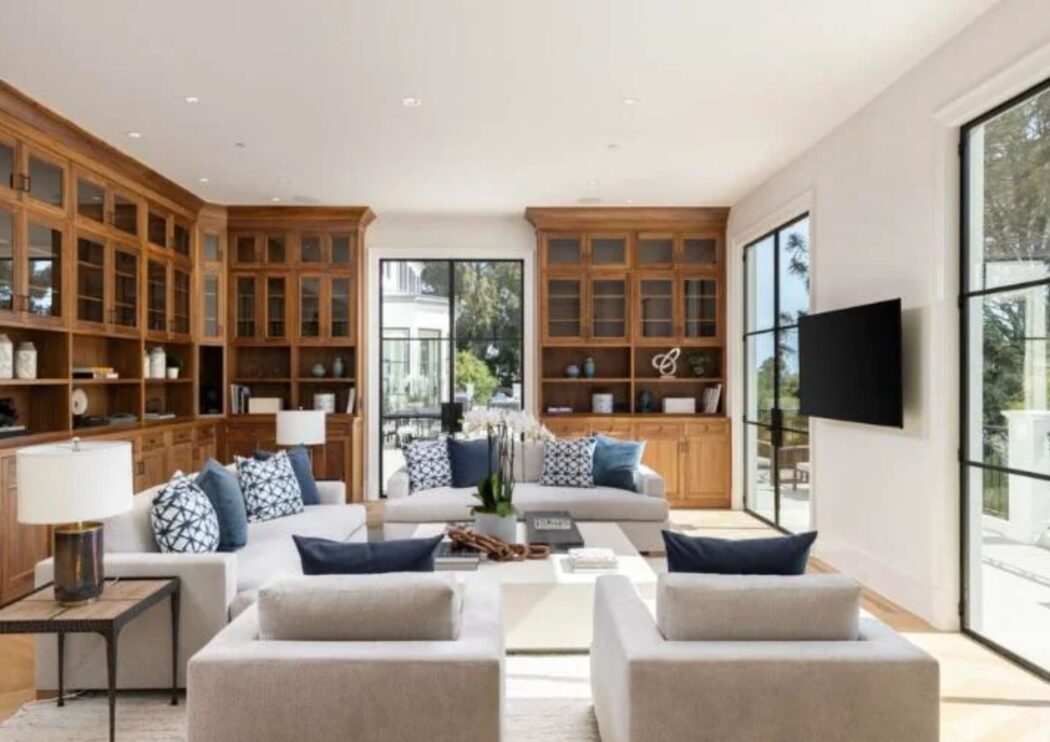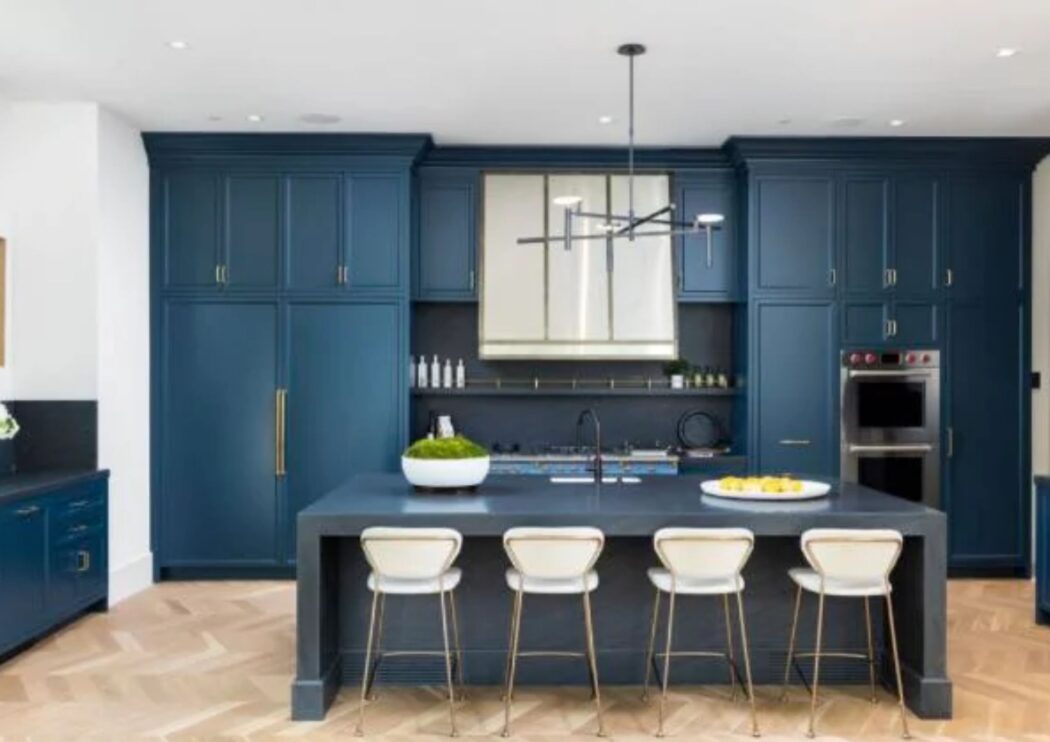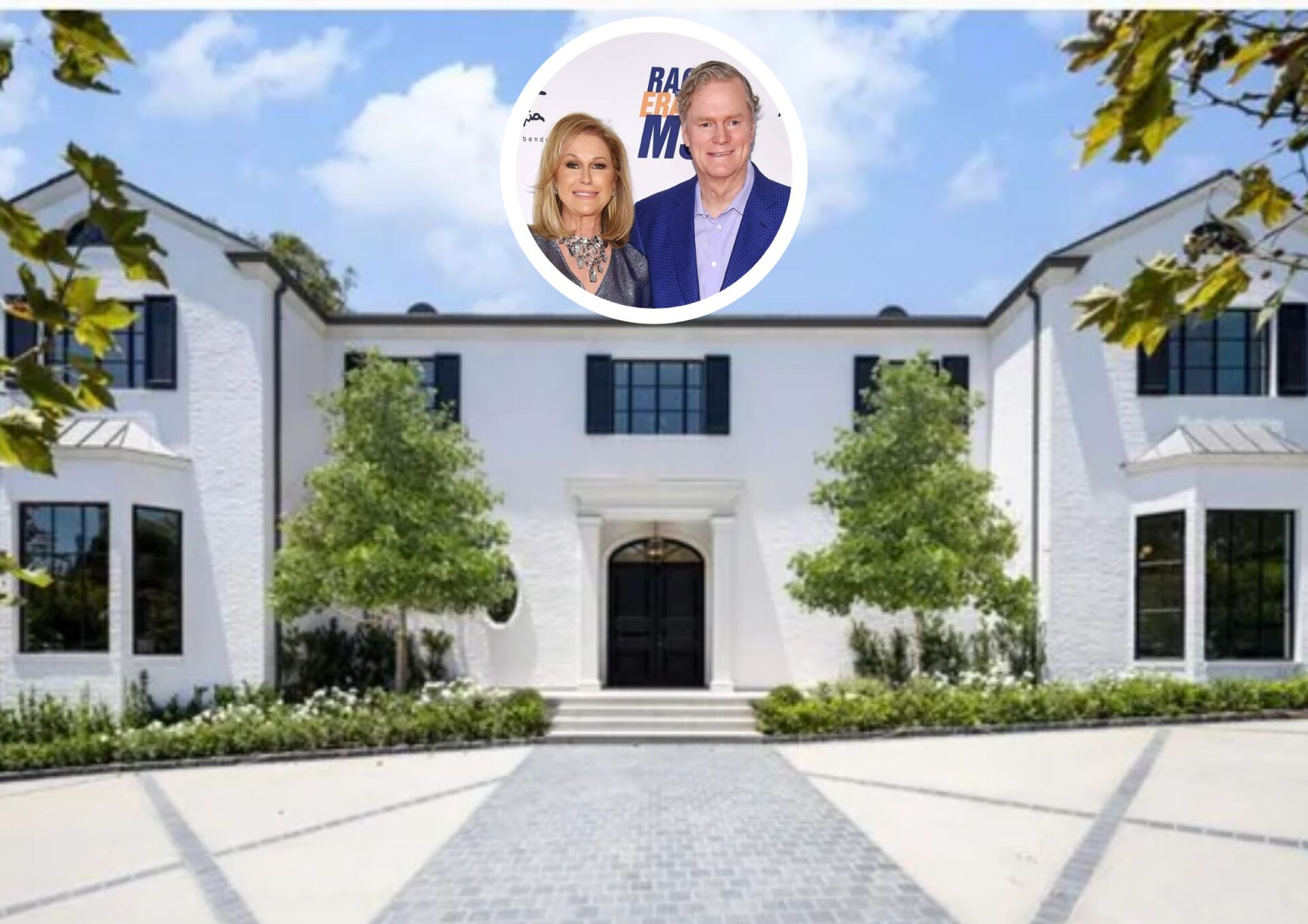In 2015, Rick and Kathy Hilton made a real estate move, acquiring a significantly altered 1930s residence in the esteemed lower Bel Air neighborhood of Los Angeles for $9.3 million. Situated in close proximity to their primary residence, the couple, known for their longstanding socialite status, decided to dismantle the existing structure and embark on the construction of a brand-new, speculative mansion.
Completed around 2021 and prominently featured on “The Real Housewives of Beverly Hills” (RHOBH), the Hiltons’ new mansion represents an opulent fusion of Old World architectural elements and contemporary style, enriched with state-of-the-art technology. Executed with glamorous architectural input from Hollywood-based firm Harrison Design and sophisticated interior design collaboration between Nicole Gordon Studio and Kathy Hilton herself, the all-white estate initially entered the market in September 2021 with a staggering asking price of $55 million.
However, despite the initial ambitious pricing, the property faced challenges on the market, remaining unsold for over two years and undergoing substantial price reductions. By early 2023, the asking price plummeted to .5 million, impacted by L.A.’s new mansion tax and elevated interest rates. Although temporarily removed from the market in the fall, recent records disclose a discreet sale of the property this week at a considerable discount of 55% from the original listing, securing an all-cash deal at $25 million.
The astute buyer behind this bargain purchase is linked to the family of Song Qinghou, a billionaire Chinese tycoon renowned for amassing a $6.1 billion fortune in the beverage industry, ranking as China’s richest man by Forbes in 2012. The new owners, the Zong family, will now revel in the bespoke craftsmanship and premium finishes of the stately three-story residence, encompassing eight bedrooms and a striking 16 bathrooms, including 12 full baths and four powder rooms.
The mansion boasts several highlights, including a remarkably elongated foyer with grey-and-white checkerboard stone floors, formal living and dining spaces featuring chevron-patterned hardwood floors, a walnut-paneled library adorned with a black marble fireplace, and an expansive kitchen adorned in a monochromatic denim blue paint scheme. The primary bedroom on the upper floor enjoys a private wing, complete with dual showroom closets and dual marble-clad bathrooms. The basement level adds an entertainment space with a wet bar, wine room, and a full catering kitchen.
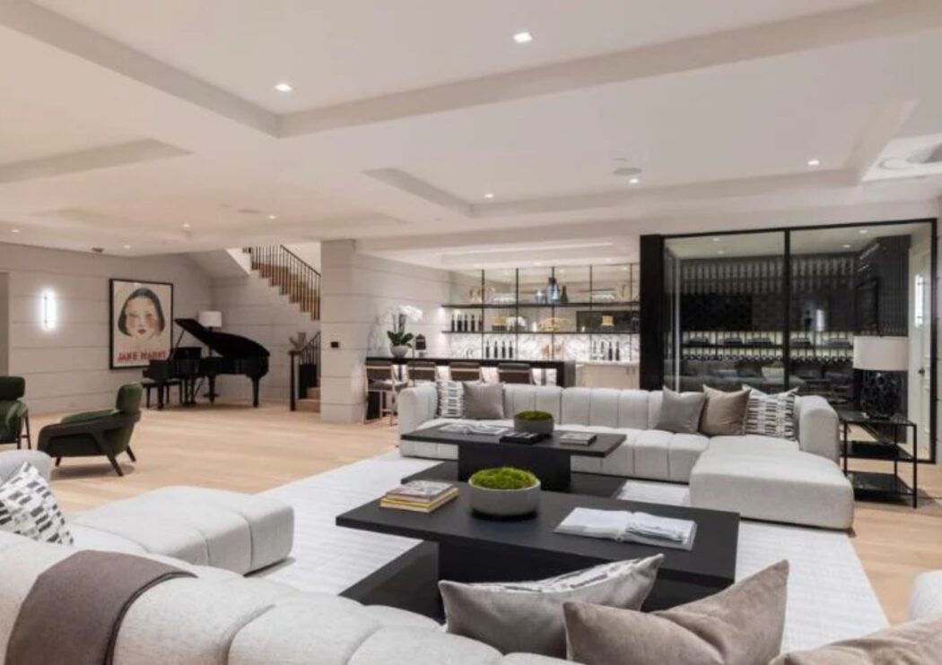
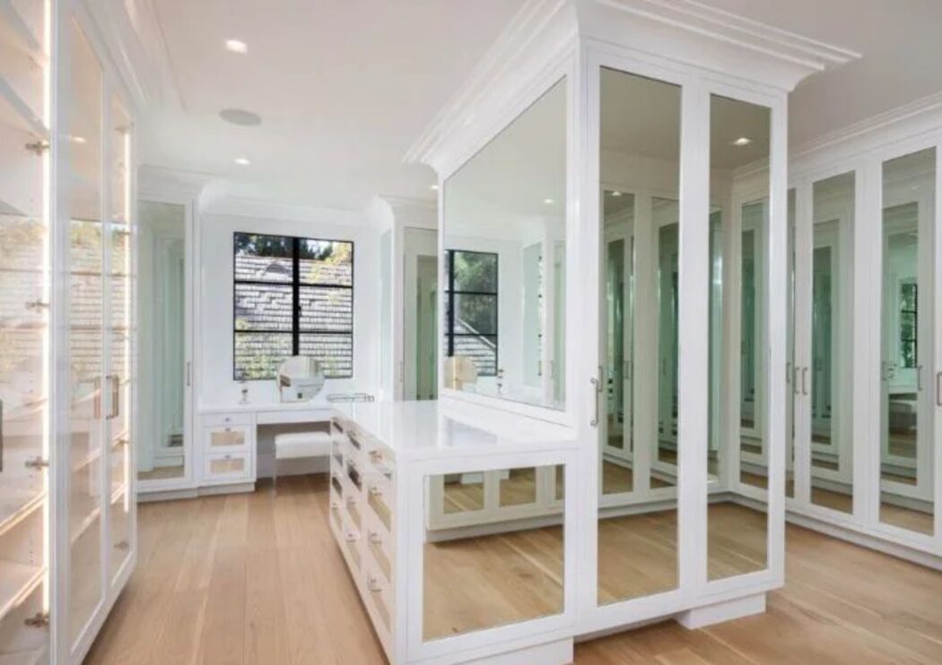
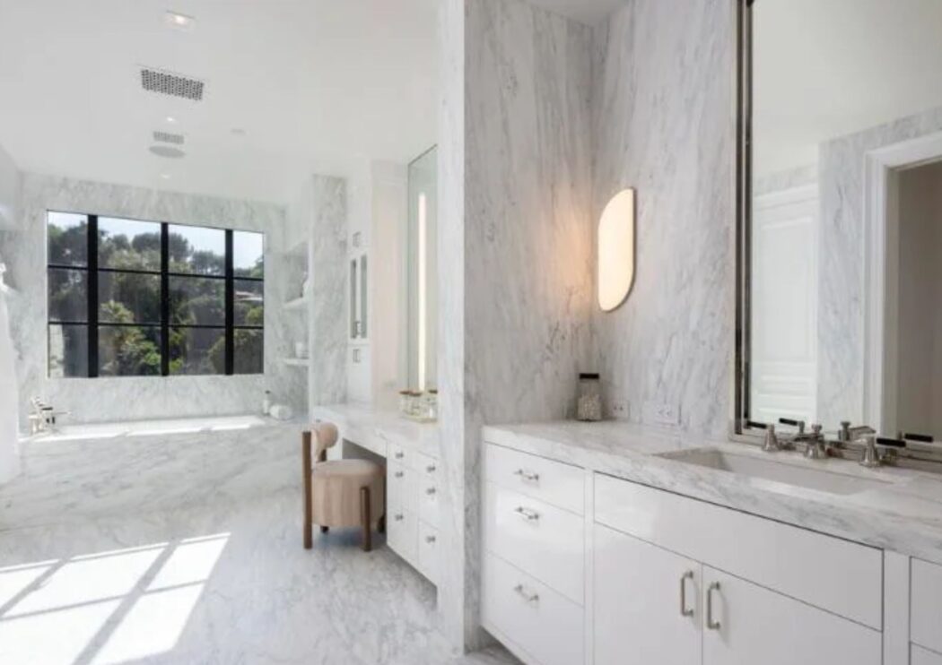
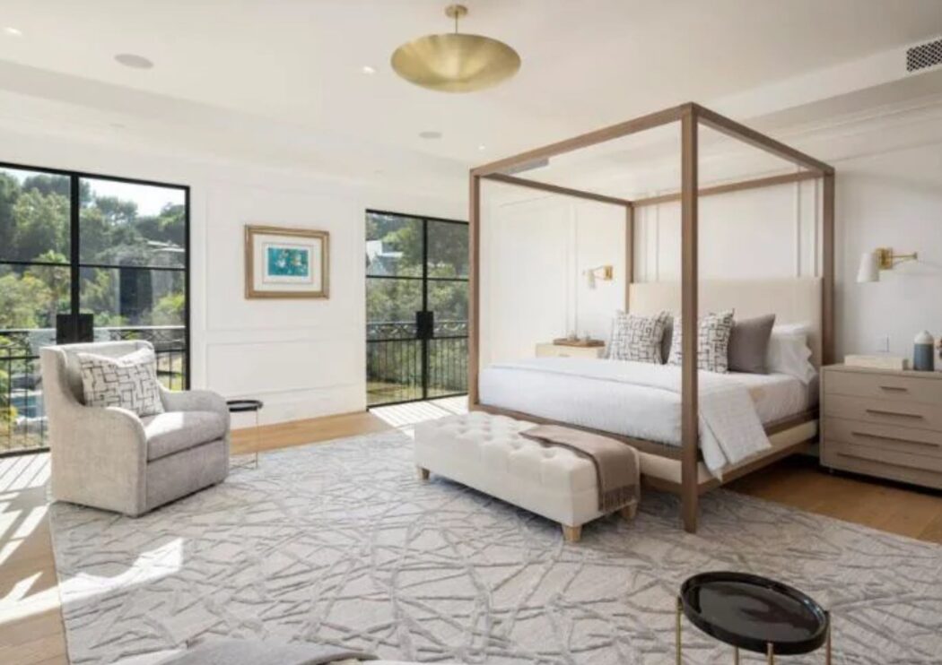
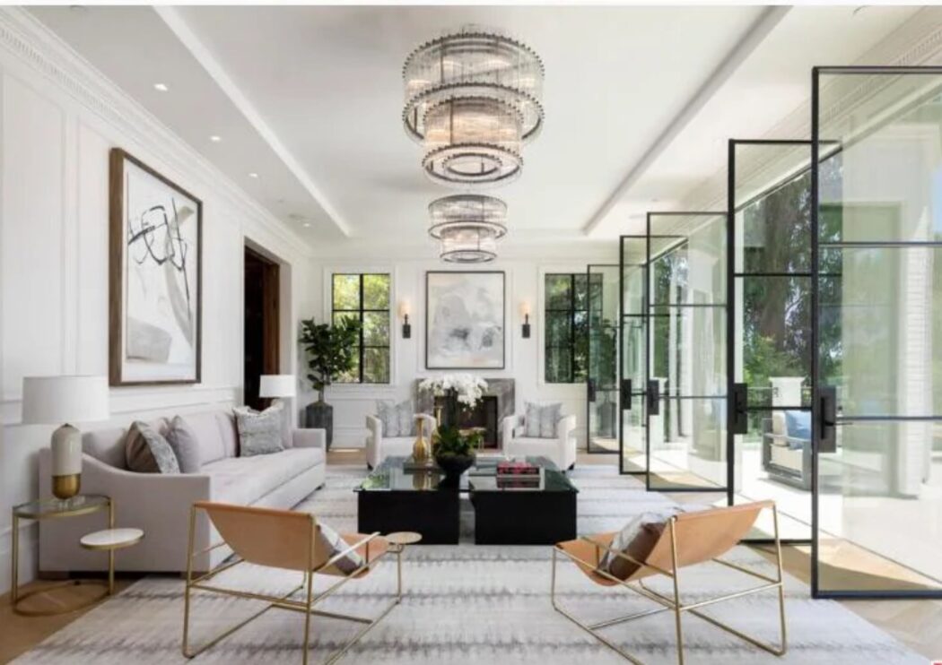
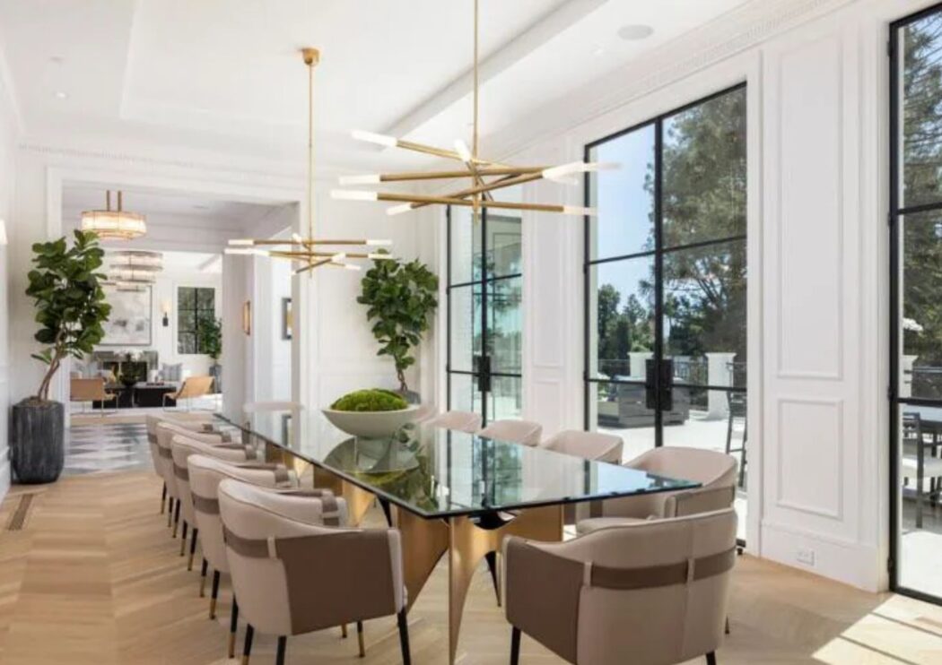
While the property’s grounds are relatively compact compared to neighboring estates, they incorporate grassy lawns, a motorcourt accommodating over 10 cars, and tall hedges for privacy. The rear portion features a straightforward rectangular swimming pool and spa, accompanied by a poolside pavilion equipped with a lounge, a guest bedroom suite, and yet another full kitchen.
Although the Zong family is new to Bel Air, their familiarity with California is evident, having previously owned a hacienda-style residence in the affluent L.A. suburb of San Marino from 1997 to 2008. Meanwhile, the Hiltons maintain ownership of a 1920s stone manor house elsewhere in Bel Air, a residence boasting approximately 15,000 square feet of luxurious interior space where they continue to reside.

