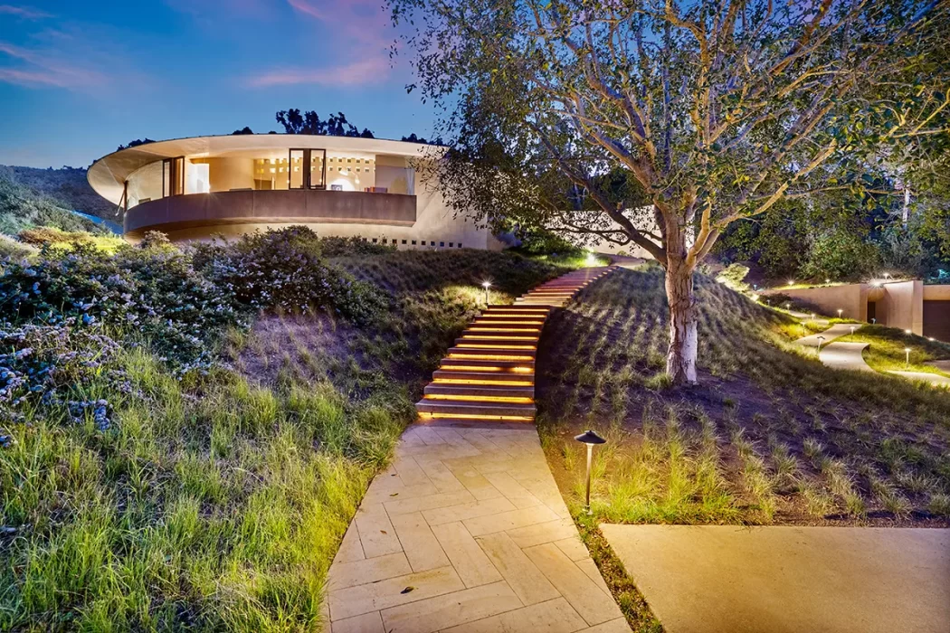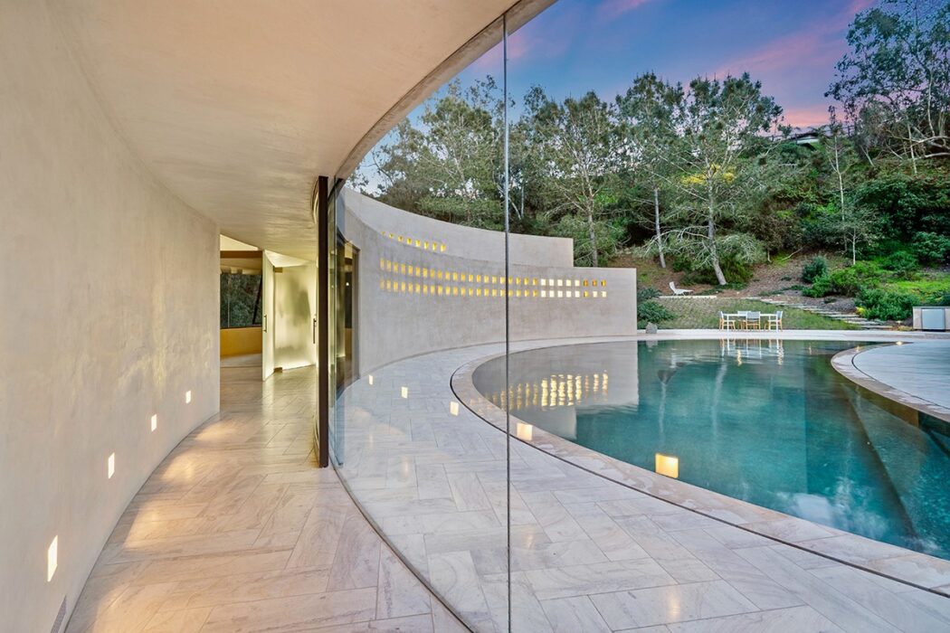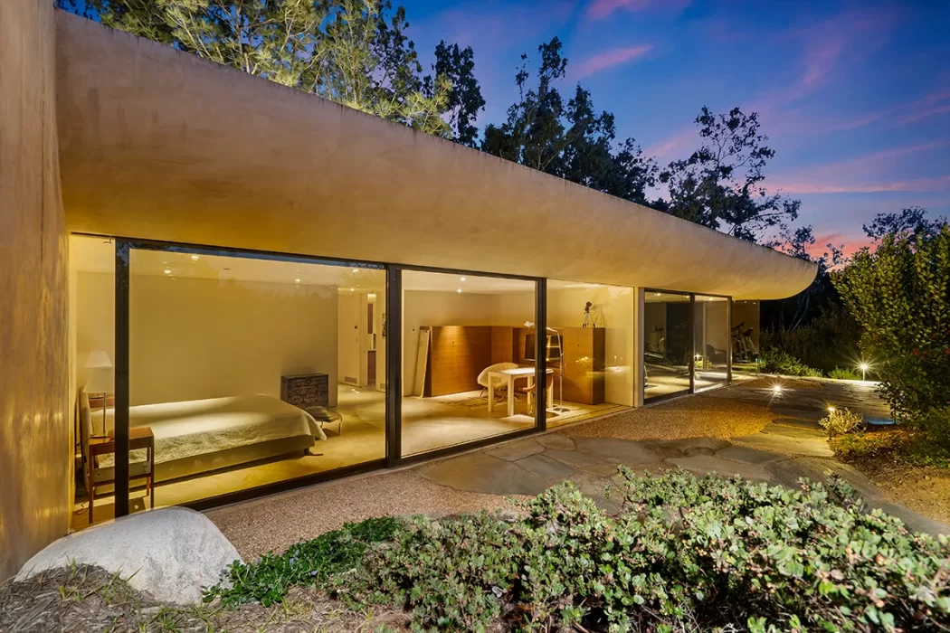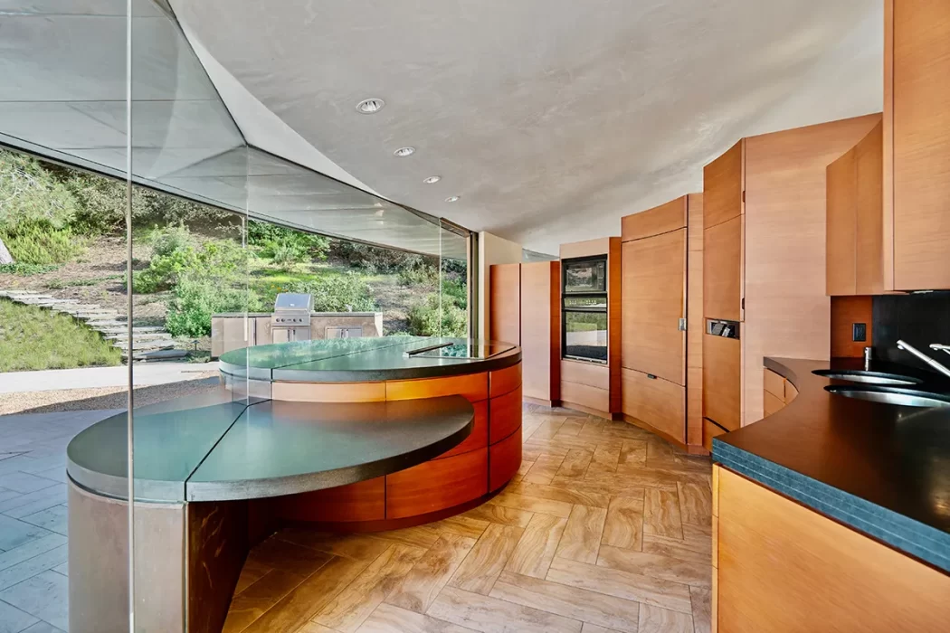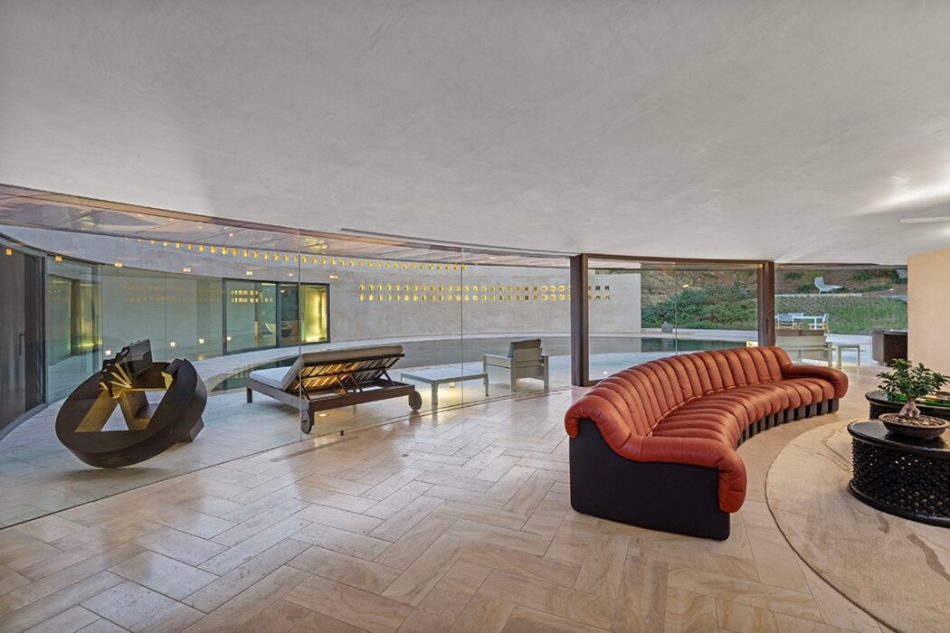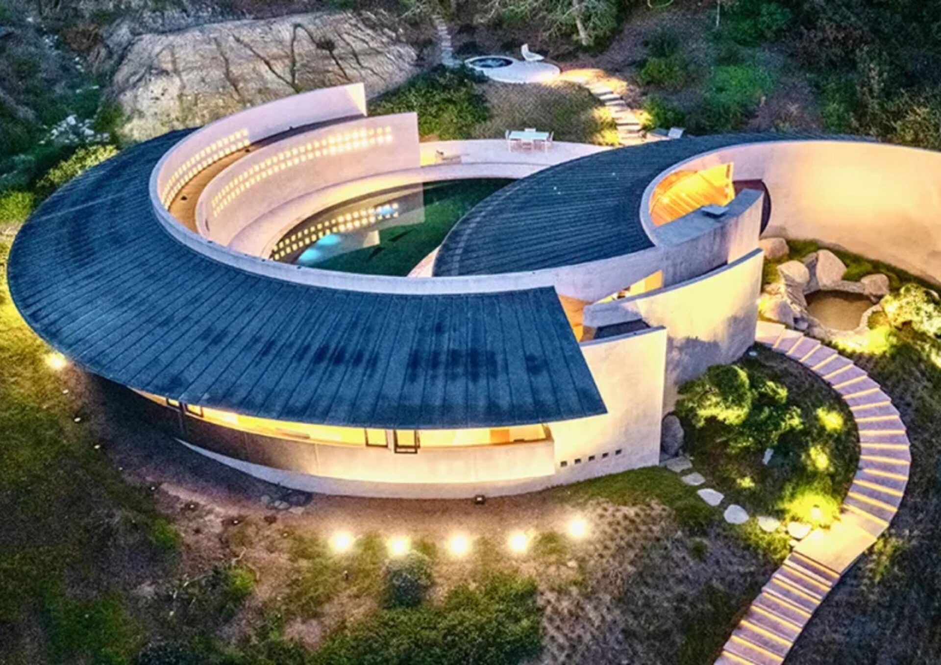Before completing his studies at Frank Lloyd Wright’s Taliesin West in the late 1970s, architectural designer Wallace E. Cunningham landed his inaugural independent commission. Tasked by a couple relocating from the Midwest to the San Diego area, Cunningham’s innovative vision took shape on nearly four and a half acres of picturesque land in Rancho Santa Fe, approximately 25 miles north of downtown San Diego.
Crafted predominantly from steel, concrete, and glass, the sinuous creation, christened the Wing House by Cunningham, now beckons avant-garde architecture enthusiasts with a fondness for suburban living and a penchant for fluid forms, all at a price of $10.5 million. Represented by Matt Altman, Josh Altman, and Jason Saks of Douglas Elliman, this distinctive residence embodies Cunningham’s ingenuity.
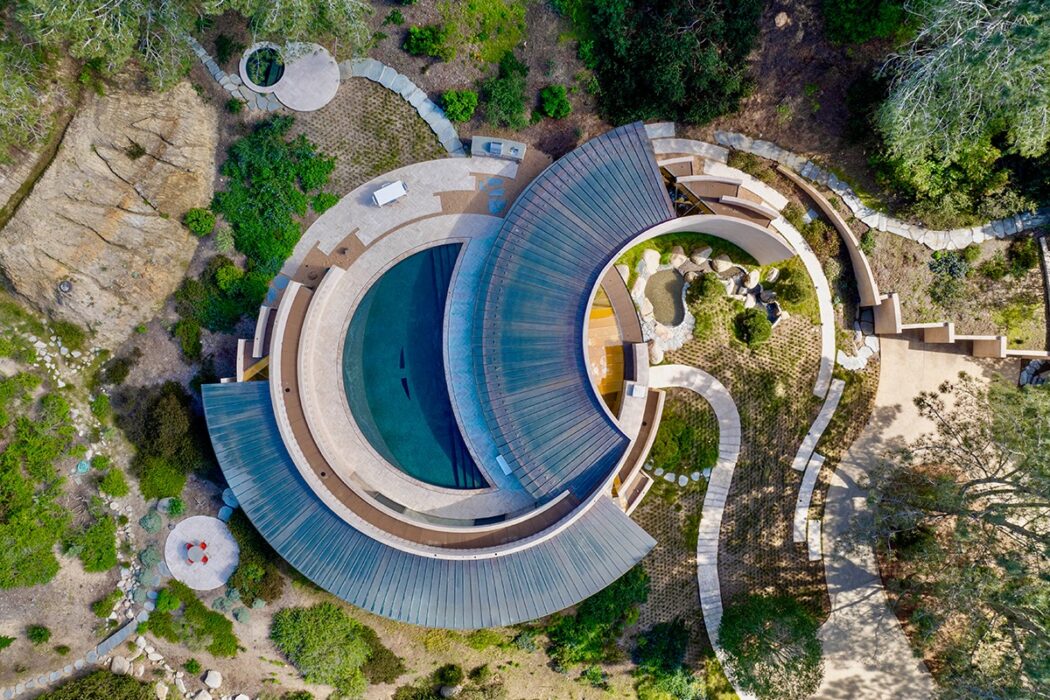
The approximately 3,800-square-foot abode unfolds as a series of Kandinsky-esque concentric circles, comprising two intersecting wings that gracefully follow the natural contours of the landscape, forming an elegant S shape. Nestled within the expansive embrace of the curved wings lies an open-ended courtyard housing a crescent moon-shaped zero-edge pool. The main dwelling encompasses three bedrooms and three and a half bathrooms, while a secondary structure mirroring the main house design accommodates guests, family members, or staff with three additional bedrooms, a full kitchen, and a bathroom.
Originally changing hands in 1989 to a local physician, who held ownership for nearly a decade, Wing House was subsequently acquired in 1998 by a family trust for $1.285 million. Garnering attention in Architectural Digest in 2002, the home has retained its timeless allure over the years.
Concealed from view at the gated entrance, the home’s sweeping curves gracefully emerge atop a gentle rise in the terrain. A long, illuminated set of concrete steps leads from the driveway and three-car garage to the entrance. Public spaces intersect at the convergence of the two curving wings. In the great room, a minimalist fireplace and an expansive eye-shaped skylight infuse the space with natural light, while sliding glass walls seamlessly integrate indoor and outdoor living.
The kitchen, concealed behind a curved wall, showcases exquisite craftsmanship, with sleekly curvilinear wooden cabinetry and overlapping circular islands bisected by a frameless glass wall. One half serves as a breakfast bar for two, while the other half caters to casual poolside dining.
Outdoor amenities include a small pond near the entrance cascading down between boulders to a smaller pond, surrounded by several patios. The expansive acreage offers total seclusion and unspoiled natural beauty, complemented by a solar array that powers the home and pool.
Another of Cunningham’s remarkable creations, the Cascade in Park City, Utah, is also available for $22.9 million. Furthermore, Cunningham’s most renowned architectural marvel, the Razor House, perched majestically atop a bluff, was acquired in 2019 by Alicia Keys and Swizz Beatz for $20.8 million.
