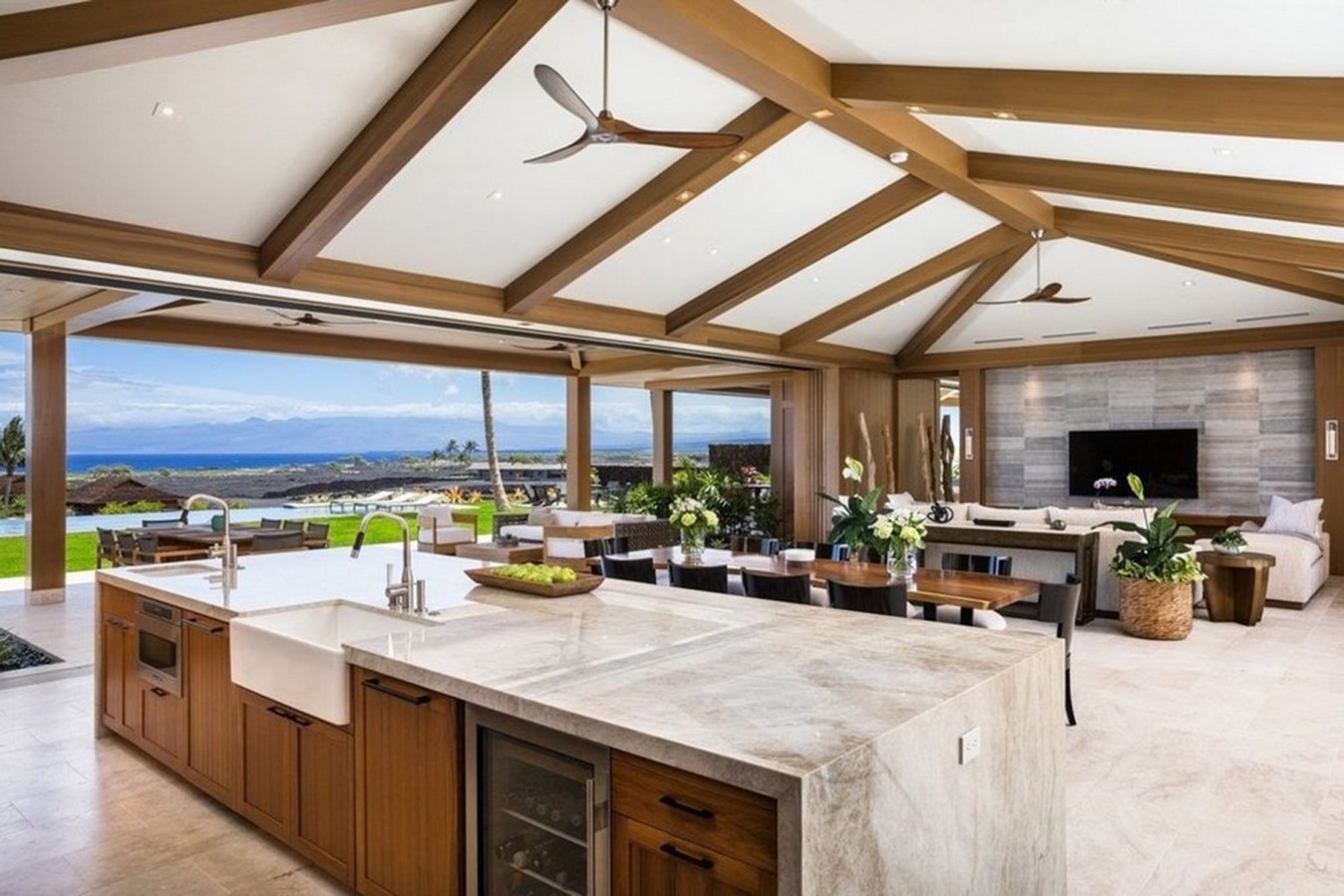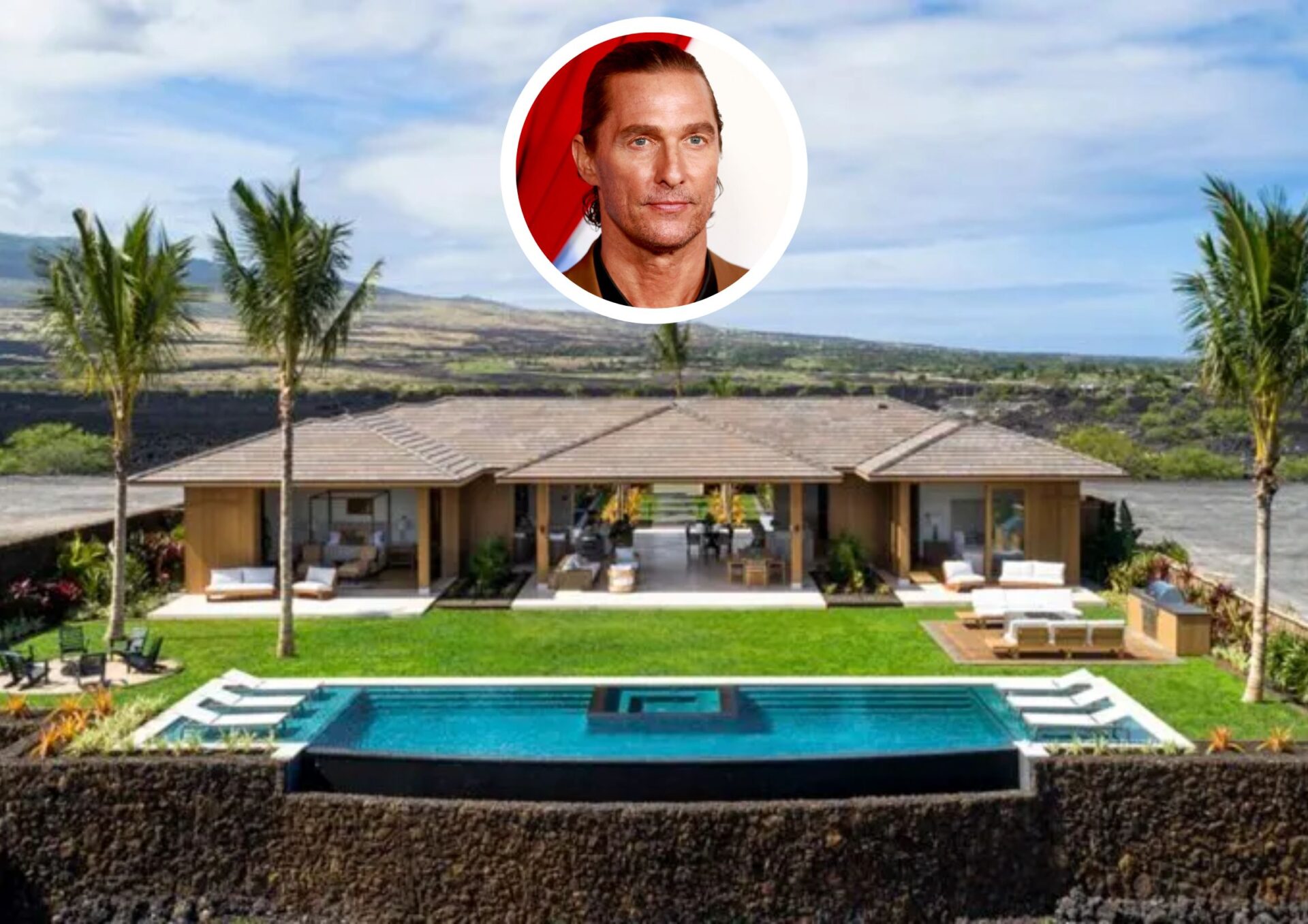There looks to be no better place for Hollywood heartthrob Matthew McConaughey and his family than a new home. The breathy-voiced Lincoln pitchman recently purchased a dreamy Hawaiian estate located on the western end of the Big Island in the small town of Kailua-Kona for $7.85 million, according to Realtor.com.

 It is a private and oh-so-ritzy community where McConaughey has purchased his new digs, known as Kukio Golf and Beach Club, which claims to offer the “finest luxury real estate in Hawaii.” The family’s latest purchase — which is brand-spanking new, having been constructed in 2020 — was designed by Kona-based architect Paul Bleck who appears to have built a number of homes within the gated community. Located on just over an acre of grassy, flat land, the estate does not have direct ocean access, but it does boast stunning Pacific views. It measures 5,328 square feet and has six bedrooms and 6.5 bathrooms. Listing materials describe the estate’s atmosphere as reminiscent of a 5-star resort with a tranquil setting.
It is a private and oh-so-ritzy community where McConaughey has purchased his new digs, known as Kukio Golf and Beach Club, which claims to offer the “finest luxury real estate in Hawaii.” The family’s latest purchase — which is brand-spanking new, having been constructed in 2020 — was designed by Kona-based architect Paul Bleck who appears to have built a number of homes within the gated community. Located on just over an acre of grassy, flat land, the estate does not have direct ocean access, but it does boast stunning Pacific views. It measures 5,328 square feet and has six bedrooms and 6.5 bathrooms. Listing materials describe the estate’s atmosphere as reminiscent of a 5-star resort with a tranquil setting.




 In addition to all of the luxury amenities expected at such a price point, the contemporary Hawaiian plantation-style home has almost two of everything — two master suites, two kitchens (one outdoor and one indoor), two firepits, and two pools — so there won’t be any arguments about not enough space in this house! Custom woodwork, hand-carved limestone floors, and wide-plank oak floors adorn the interior of the home, which lets in tropical sunshine through oversized sliding doors.
In addition to all of the luxury amenities expected at such a price point, the contemporary Hawaiian plantation-style home has almost two of everything — two master suites, two kitchens (one outdoor and one indoor), two firepits, and two pools — so there won’t be any arguments about not enough space in this house! Custom woodwork, hand-carved limestone floors, and wide-plank oak floors adorn the interior of the home, which lets in tropical sunshine through oversized sliding doors.
Through its glassy front door, the house has an open floor plan that emphasizes indoor/outdoor flow. From the lounge area, which has a dramatic beamed ceiling, a huge sliding glass door leads to the lanai. The porch features a cedar-clad ceiling and an al fresco dining area. A large space is shared by the kitchen, dining area, and living room.
This kitchen looks more like a fancy bar than a practical place to prepare meals for the family with its moody lighting scheme! The kitchen has an Italian Calacatta marble island, two farm-style sinks, and breakfast bar seating, as well as chic teak cabinets, a fancy gas range, a wine cooler, and a wine cellar.



