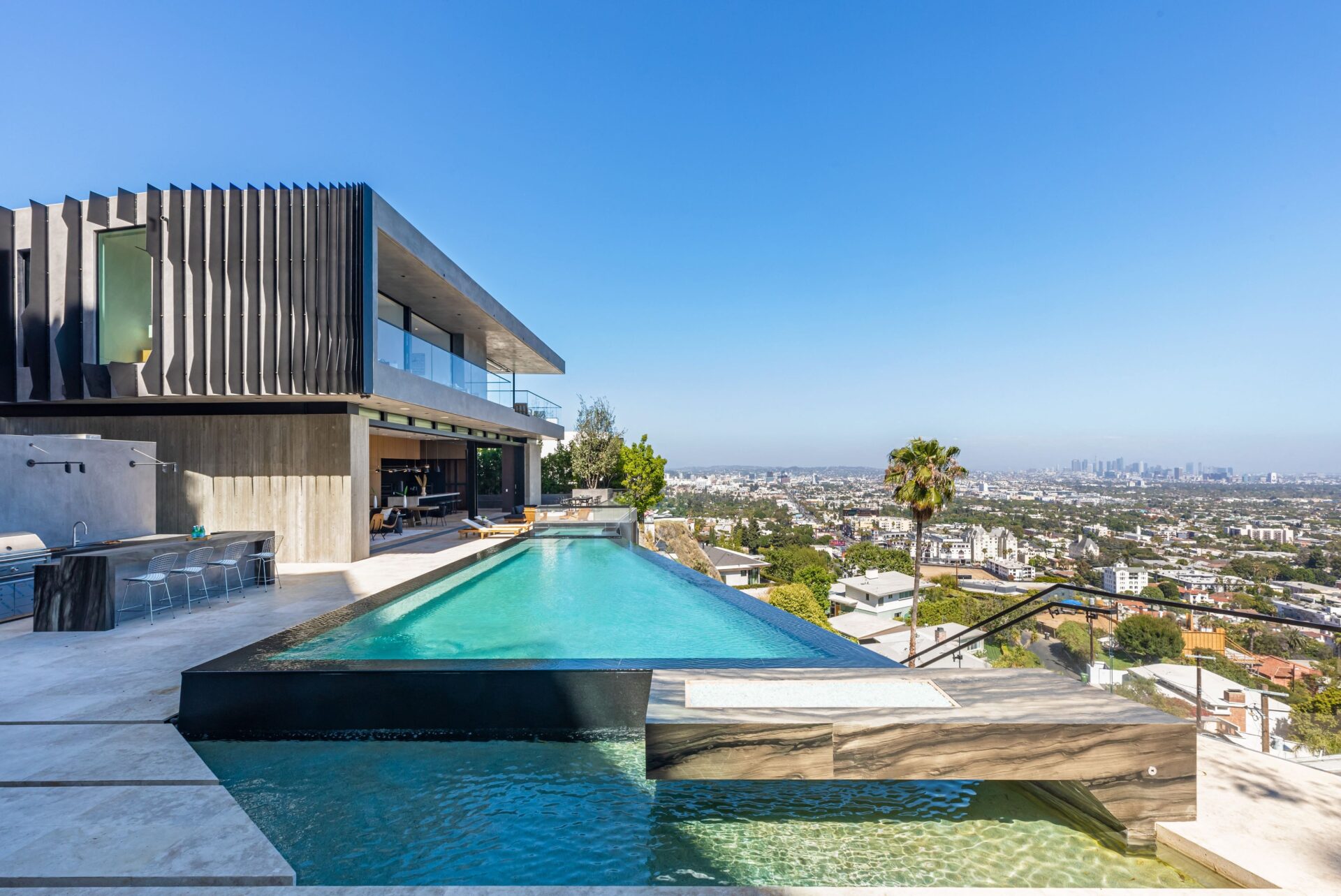Perched above the renowned Sunset Strip in Los Angeles, this exceptional $38 million estate draws its inspiration from rock and roll legends, iconic filmmakers, and vintage cinema.
Located on North Stanley Avenue in West Hollywood, this newly constructed residence spans 12,500 square feet and offers six bedrooms and nine bathrooms. The property was brought to life by the esteemed real estate duo Branden and Rayni Williams of The Beverly Hills Estates, alongside Jason Somers of Crest Real Estate. Their journey began in 2016 when they acquired the land, embarking on a seven-year endeavor that encompassed five years of construction.
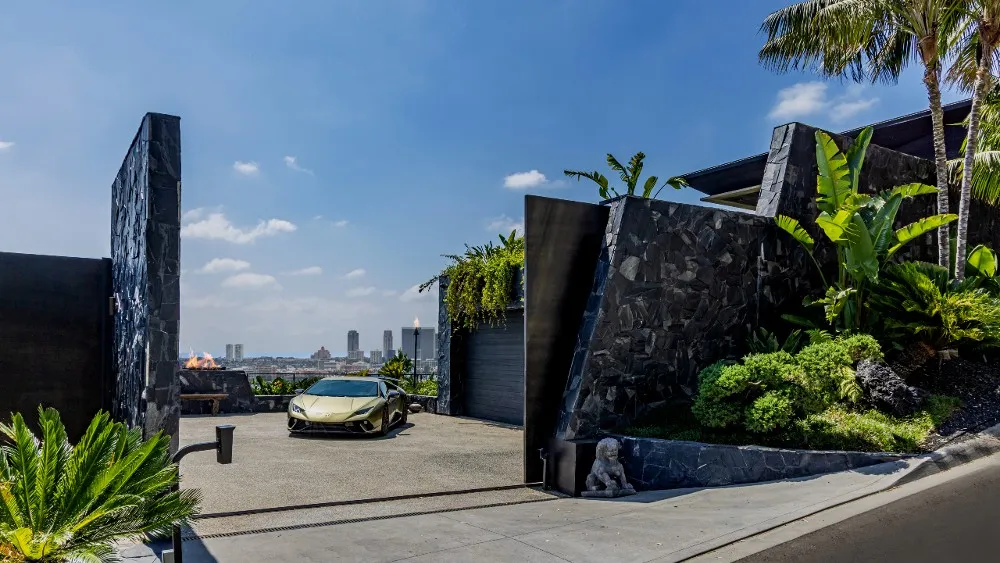
Dubbed “The Californication House,” this open-concept home boasts a strikingly modern mid-century-inspired design and provides breathtaking 270-degree views of Los Angeles and the iconic Sunset Strip. The Sunset Strip itself served as a significant wellspring of inspiration for the developers, along with influential films by Stanley Kubrick and Martin Scorsese, vintage James Bond movies, and the rock and roll legends who frequented the Sunset Strip, including the likes of David Bowie.
Rayni Williams states, “Thunderball, Casino, and Space Odyssey are all inspirations for our design. We sought out to create something unique that will stand the test of time.”
To realize their vision, the Williamses and Somers collaborated with Vantage Design Group and interior designer Victoria Gillet, resulting in a residence that combines old-school Hollywood opulence with contemporary allure. The development and design of the home involved an investment of approximately million. Every detail was meticulously curated, from the choice of premium materials to the inclusion of all furnishings and decor, down to the toothbrushes and bathroom soaps—making it a truly turnkey residence.
The exterior of the home is adorned with a combination of Arabian black slate, a painstakingly hand-installed feature that spanned 18 months, and Japanese Shou Sugi Ban wood framed in patinated brass. Inside, you’ll find Roman titanium travertine floors, Brazilian green jade onyx, African walnut millwork, and cedar ceilings.
Jason Somers explains, “We wanted to create something that was trendsetting but had a reference that made Los Angeles so iconic, blending mid-century-modern principles and organic textures with the latest and greatest technological and lifestyle components.
Nearly every room seamlessly connects to the outdoors through sliding glass doors, revealing spacious patios and decks on both the main and second levels. The main floor features an exquisite kitchen that opens to a generous living room and dining area, all overlooking the inviting pool deck. The living room showcases a grand green jade onyx fireplace as its centerpiece.
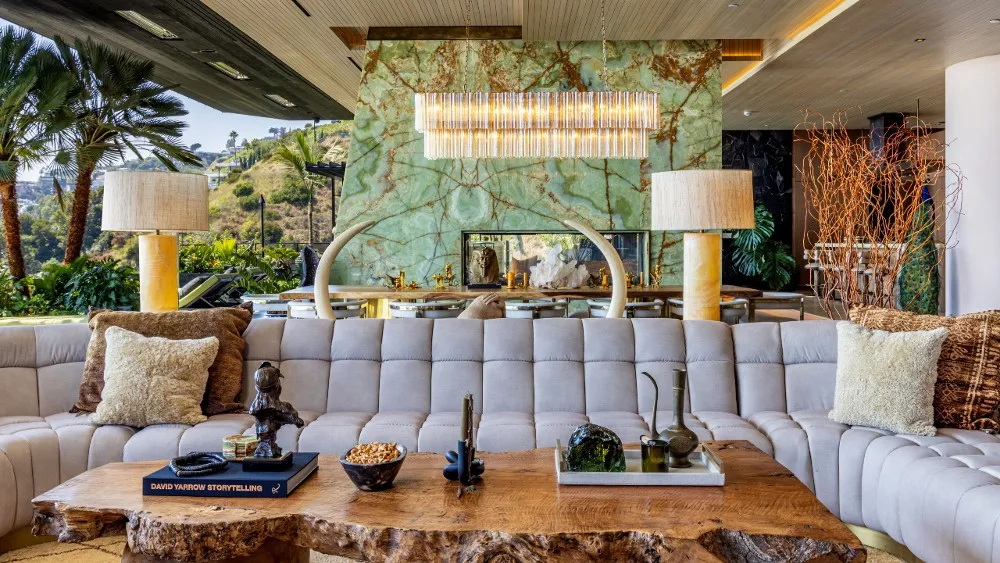
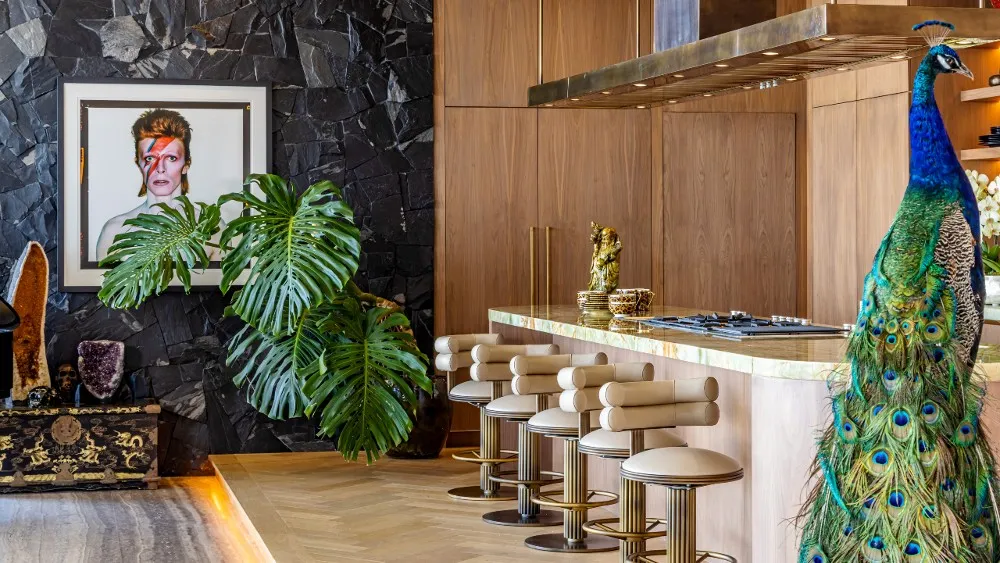
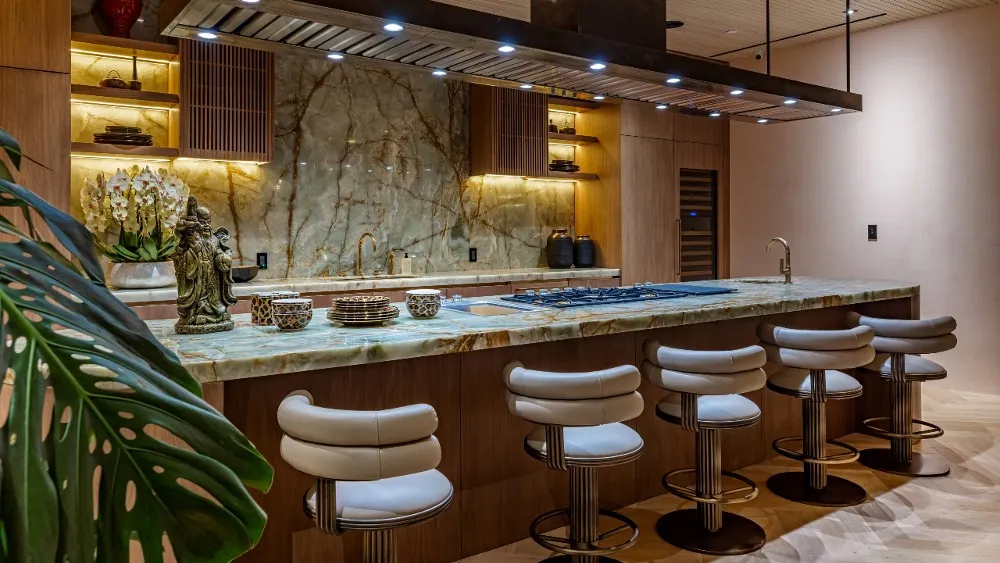
Each room within this distinctly modern residence exhibits Japanese and mid-century-modern influences, creating unique and eclectic spaces that blend various materials, colors, textures, and global artifacts and decor. Designed for relaxation and entertainment, the home boasts unparalleled amenities. Among them are a plush theater with sumptuous green velvet accents, 20 Tahitian-style fire features, a private office, a Japanese bonsai garden, a safari-style library, a custom bar, a game area, and an infinity pool and spa that spans the length of the house. An unexpected gem is the hidden nightclub and entertainment level, accessed by pulling a sword off the wall.
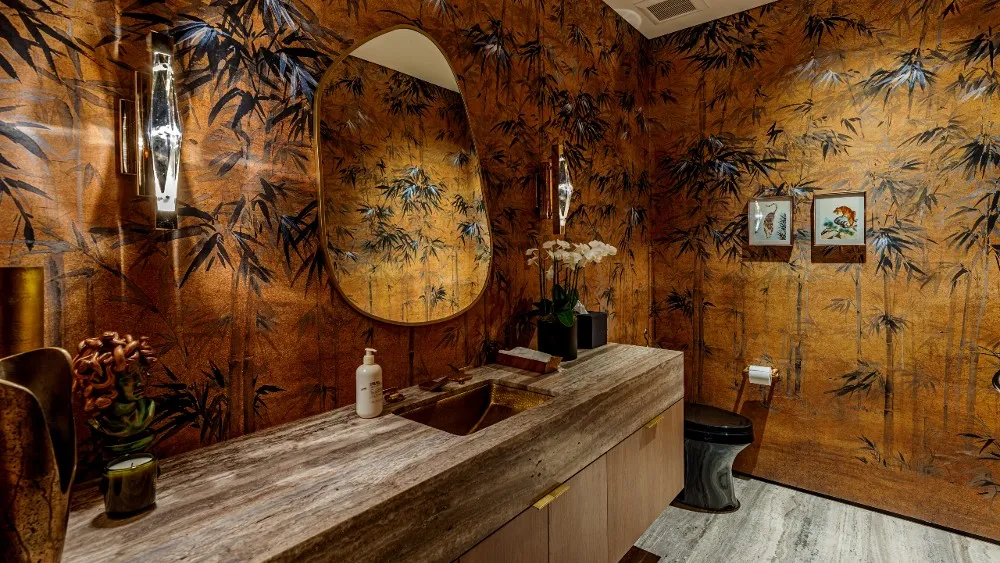

J
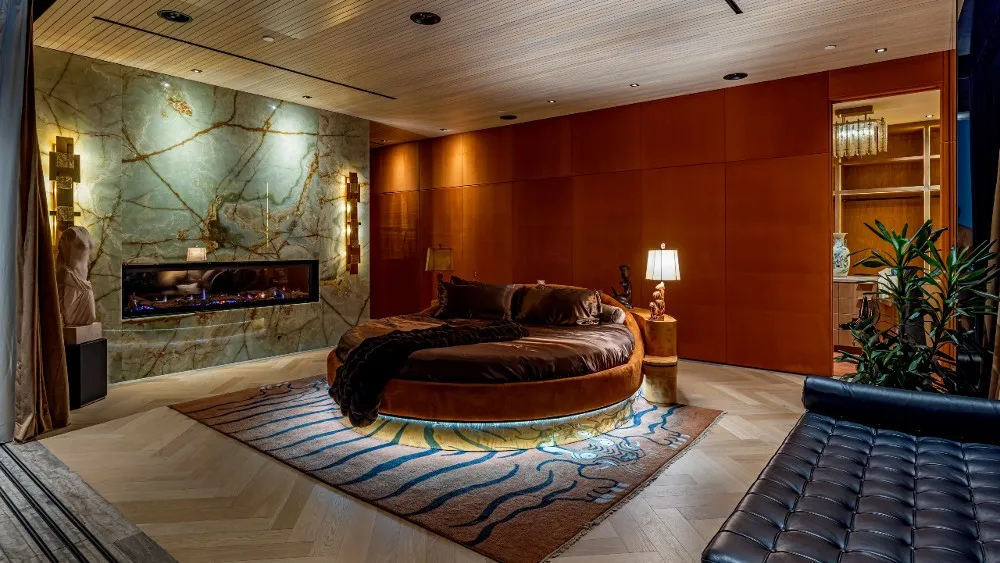
ason Somers elaborates on the home’s inspiration: “With the location of the house in Hollywood and our respect for the entertainment industry, following a storyline with our development coming from inspiration from the classic James Bond Thunderball movie, which took place on a tropical island, was very inspirational to the lushness and intrigue of the site. James Bond has always been a style master and a theoretical character as a homeowner to this house.
For an added touch of cinematic flair, the primary suite channels 1970s disco style. This fully customized retreat features burnt-amber crushed velvet walls and a $40,000 round custom bed that rotates 360 degrees. Additionally, the suite boasts a floor-to-ceiling green jade onyx fireplace and awe-inspiring views over the city. The lush landscaping, both inside and outside the residence, imparts a tropical ambiance.
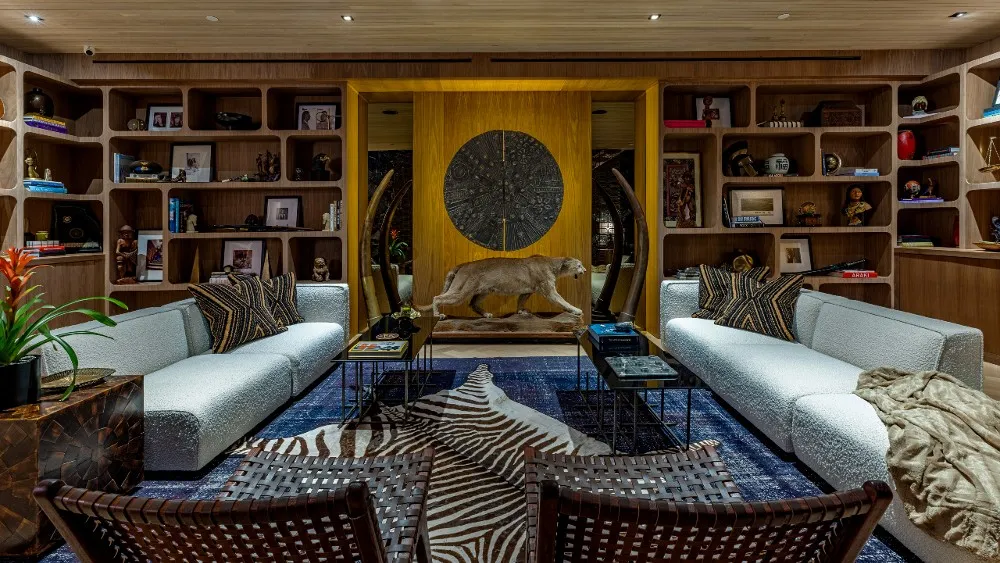
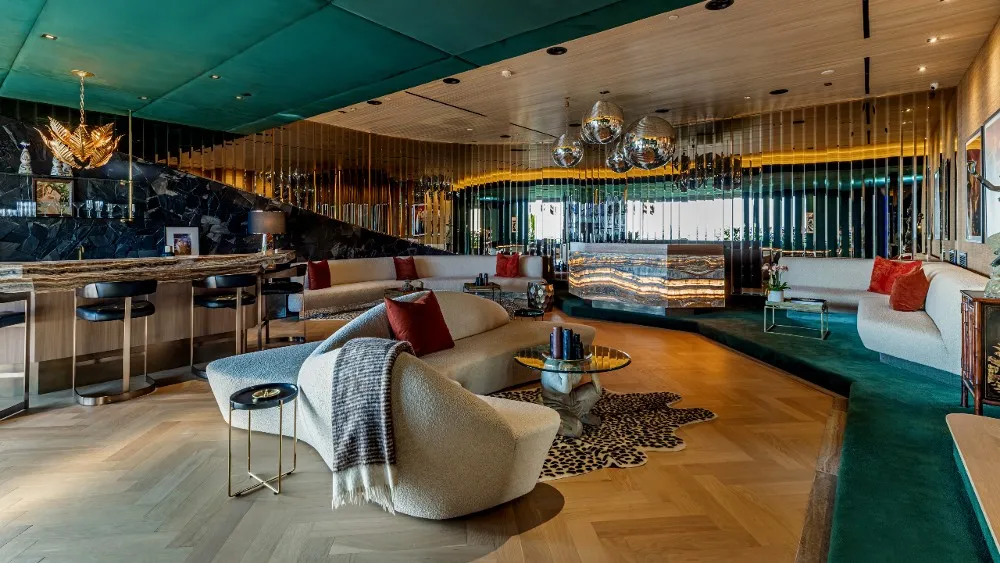

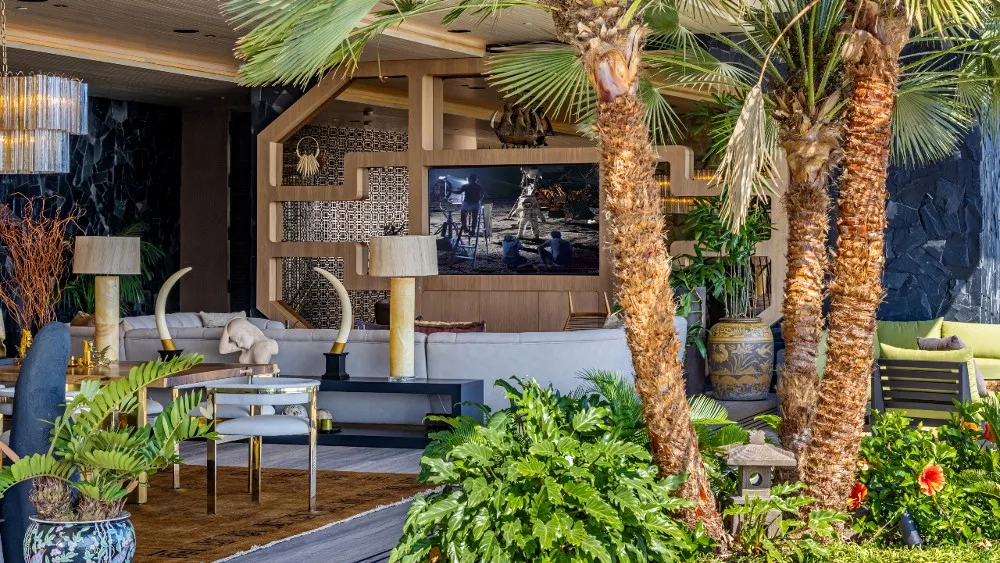
Jason Somers underscores the design approach: “The home is very linear, and it was important to accentuate the visage with a lightness of architecture, which we expressed by creating these razor-edge profiles with Shou Sugi Ban, or Japanese burnt wood, and deconstructing the facia further with a bronze silhouette that we think will be very trendsetting in the future of architecture. However, it’s actually taking a page from the legendary architect John Lautner.”
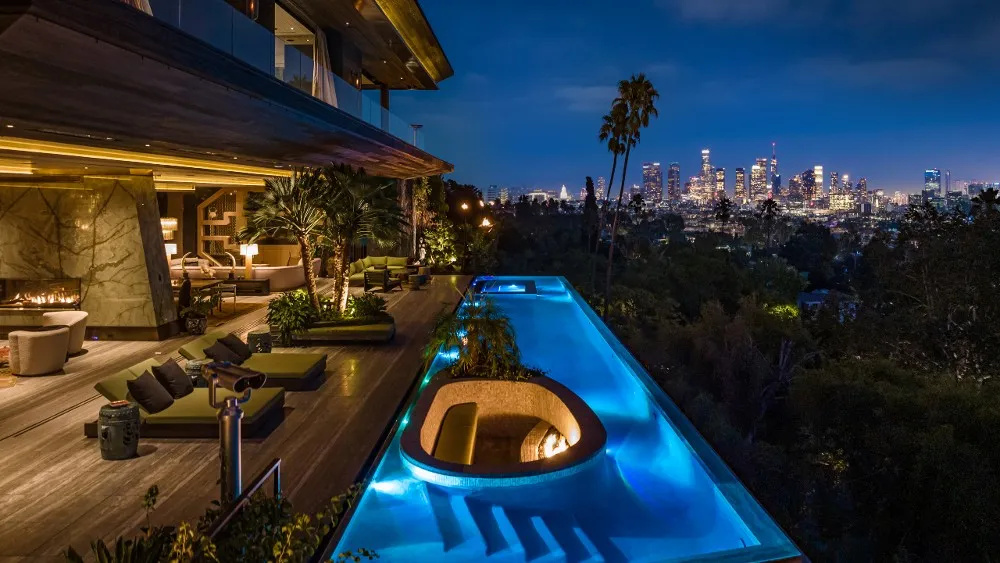
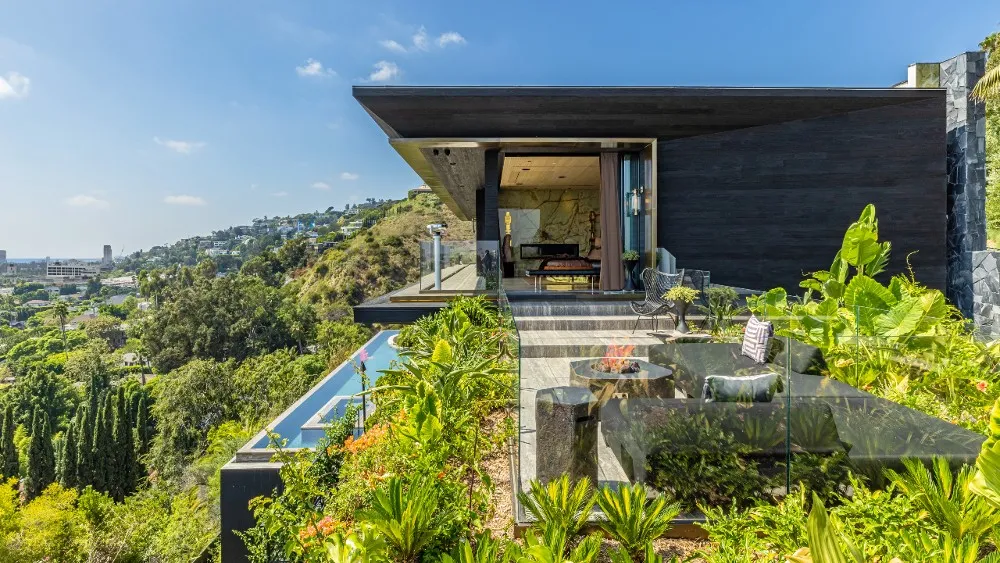
Lastly, the property features several crystal installations that were selected and blessed by a shaman in true Los Angeles fashion. Branden Williams explains, “We have a shaman that blesses all of our family homes, and she created a crystal installation in the foundation when we were just starting to build. Then she blessed the home, prayed for energy, wealth, health, abundance, and love, and activated the gods throughout the house.”


